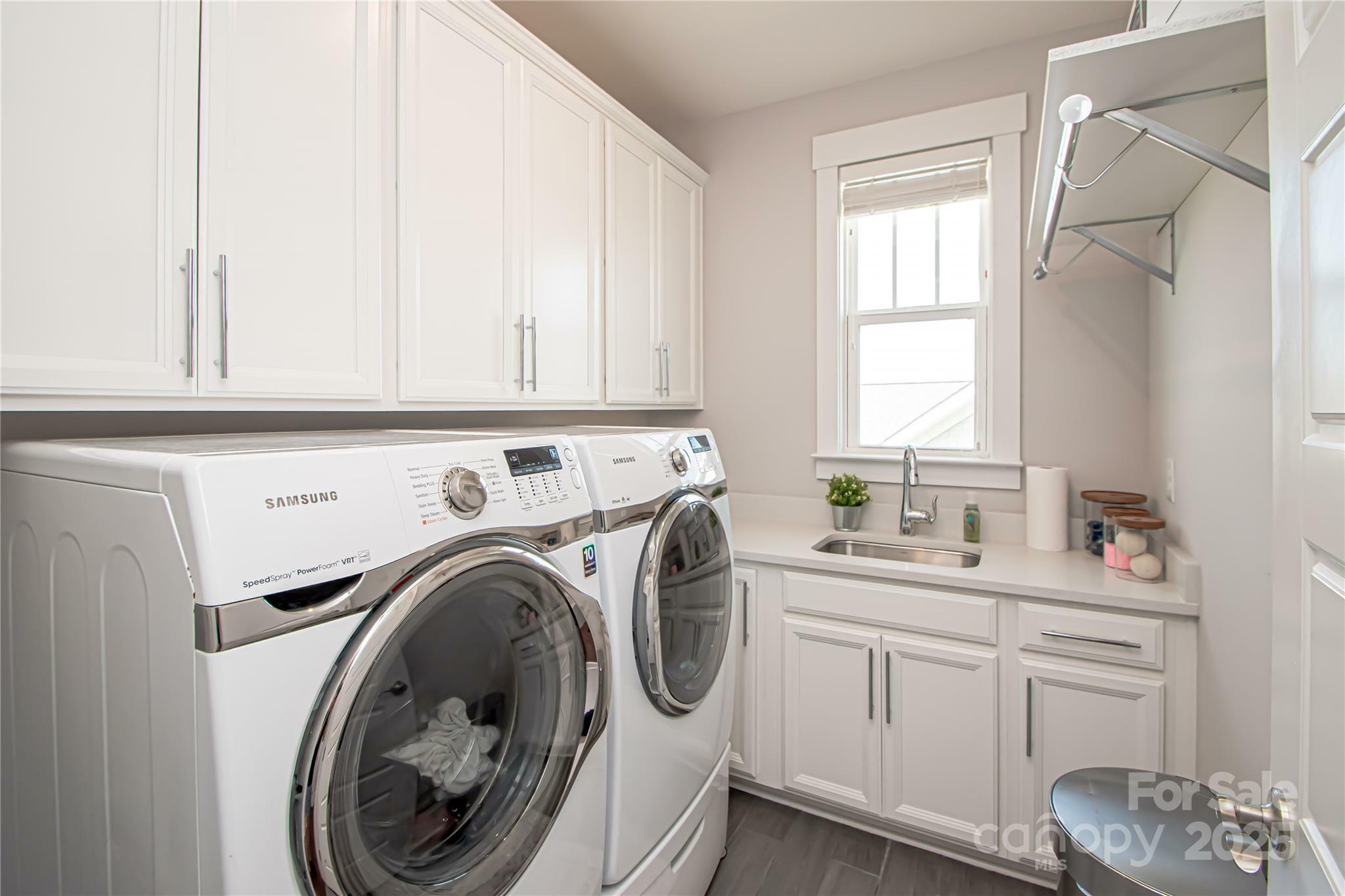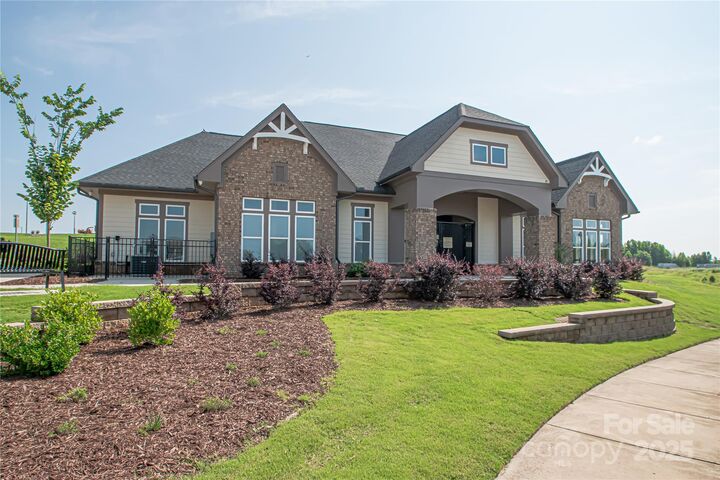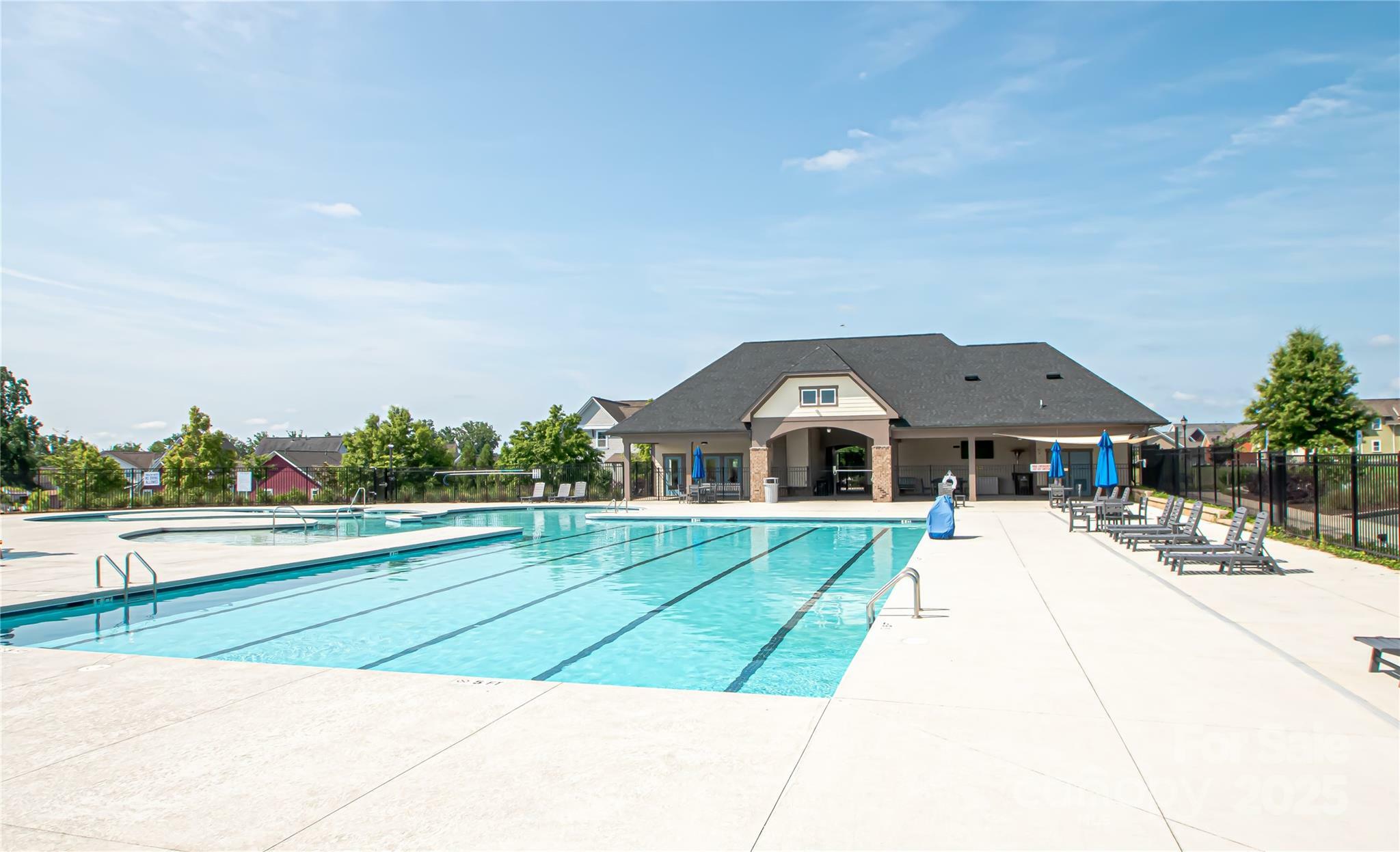


Listing Courtesy of: Better Homes And Gardens Real Estate Paracle / Cindy Crisp - Contact: cindycrisp4sale@gmail.com
282 Auburn View Road Rock Hill, SC 29730
Active (1 Days)
$607,000
MLS #:
4268015
4268015
Lot Size
7,405 SQFT
7,405 SQFT
Type
Single-Family Home
Single-Family Home
Year Built
2021
2021
County
York County
York County
Listed By
Cindy Crisp, Better Homes And Gardens Real Estate Paracle, Contact: cindycrisp4sale@gmail.com
Source
CANOPY MLS - IDX as distributed by MLS Grid
Last checked Jun 7 2025 at 7:52 PM GMT+0000
CANOPY MLS - IDX as distributed by MLS Grid
Last checked Jun 7 2025 at 7:52 PM GMT+0000
Bathroom Details
- Full Bathrooms: 2
- Half Bathroom: 1
Interior Features
- Attic Stairs Pulldown
- Breakfast Bar
- Cable Prewire
- Drop Zone
- Entrance Foyer
- Kitchen Island
- Open Floorplan
- Pantry
- Walk-In Closet(s)
- Walk-In Pantry
Subdivision
- Riverwalk
Lot Information
- Level
Property Features
- Fireplace: Gas Log
- Fireplace: Living Room
- Foundation: Slab
Heating and Cooling
- Central
- Natural Gas
- Ceiling Fan(s)
- Central Air
Homeowners Association Information
- Dues: $323/Quarterly
Flooring
- Tile
- Vinyl
Utility Information
- Utilities: Cable Available, Electricity Connected, Natural Gas, Underground Utilities
- Sewer: Public Sewer
School Information
- Elementary School: Independence
- Middle School: Sullivan
- High School: Rock Hill
Parking
- Detached Garage
- Garage Door Opener
- On Street
Living Area
- 2,547 sqft
Additional Information: Paracle | cindycrisp4sale@gmail.com
Location
Estimated Monthly Mortgage Payment
*Based on Fixed Interest Rate withe a 30 year term, principal and interest only
Listing price
Down payment
%
Interest rate
%Mortgage calculator estimates are provided by Better Homes and Gardens Real Estate LLC and are intended for information use only. Your payments may be higher or lower and all loans are subject to credit approval.
Disclaimer: Based on information submitted to the MLS GRID as of 4/11/25 12:22. All data is obtained from various sources and may not have been verified by broker or MLS GRID. Supplied Open House Information is subject to change without notice. All information should be independently reviewed and verified for accuracy. Properties may or may not be listed by the office/agent presenting the information. Some IDX listings have been excluded from this website





Description